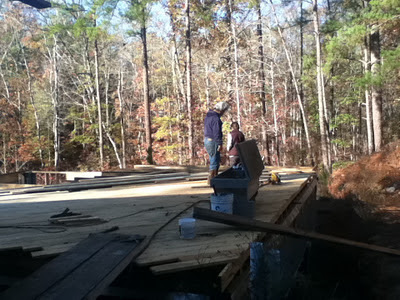LOL! If I am going to blog about building a
house I need to get my jargon straight. True that the rafters are a
future step; but they are not what I was standing beneath in my last
post. Sub-floor boards over the basement/crawl space were what I was looking up at.
rafter raf·ter1 noun
any of the sloping supporting timbers,
beams, or boards that run from the ridge beam of a roof to its edge
(((Encarta® World English)))
<><><><>
Onward! It was Thanksgiving morning
when I came into write at 8.30. And the music I was writing to was
the buzz of Arthur on the chop saw and Kevin on the skill saw with a
few interludes on the compressor punctuated by the nail gun. Yes, the
title of the tune was Sub-Floors.
I ran out to take a few pictures and as
usual, am delighted with the progress.
~Cheryl

